AutoCAD Online Course
Master Precision Design with AutoCAD: Unleash Your Creativity
- 21 hours on-demand video
- 15 articles
- 55 downloadable resources
- Access on mobile and TV
- Full lifetime access
- Certificate of completion
Become an Expert in
AutoCAD
Over 150+ students have already registered for the next batch!
- Still have any doubt?
- Need info on the upcoming batch?
- +91-8287357114
- Understand the basics of AutoCAD interface and essential tools.
- Learn to create, modify, and manage 2D drawings.
- Develop skills in 3D modeling, rendering, and visualization.
- Create accurate and detailed technical drawings for engineering and architecture.
- Organize drawings effectively using layers, blocks, and groups.
- Master the art of adding annotations, dimensions, and text to your designs.
- Learn the essentials of preparing drawings for printing and plotting.
- Explore advanced features like dynamic blocks, parametric drawing, and customization.
- No Prior Knowledge Required
- Working Internet Connect.
The AutoCAD course at BharatSkillz is designed for aspiring architects, engineers, and designers who want to master the industry-standard tool for 2D and 3D design. This course covers everything from basic drafting techniques to advanced 3D modeling, enabling you to create precise and professional drawings. With hands-on projects and expert guidance, you’ll gain practical experience and confidence in using AutoCAD for various applications. Upon completion, you’ll receive a certification that enhances your credentials and opens doors to exciting career opportunities.
Top companies offer this course to their employees
This course was selected for our collection of top-rated courses trusted by businesses worldwide.



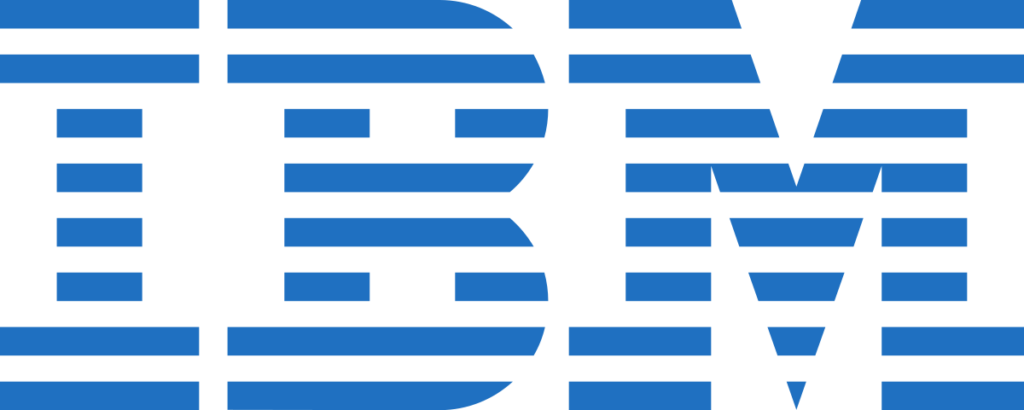
AutoCAD Course Syllabus
AutoCAD concepts, AutoCAD tools & scope, Designing & drafting importance, Preliminary & Drafting settings in AutoCAD, Co-ordinate system & coursework, Requirements of tools & views of D
Geometry creation, Object & properties & importance, Modification & coursework
AutoCAD 1, AutoCAD 2, AutoCAD 3
Product development cycle management, CAD solution providers, Autodesk inventor & UI Autodesk (professional) Developing advance shapes & primitive shapes
Design settings & sheet metal parameters, developing base & secondary features, Cutting & stamping operations
Need of documentation, drafting setup with standards, creating part drafting, Define GD& T, Creating assembly drafting & part list
Tools Included
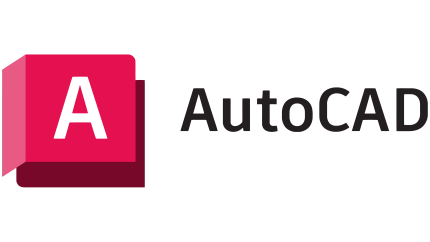
Certificate Included
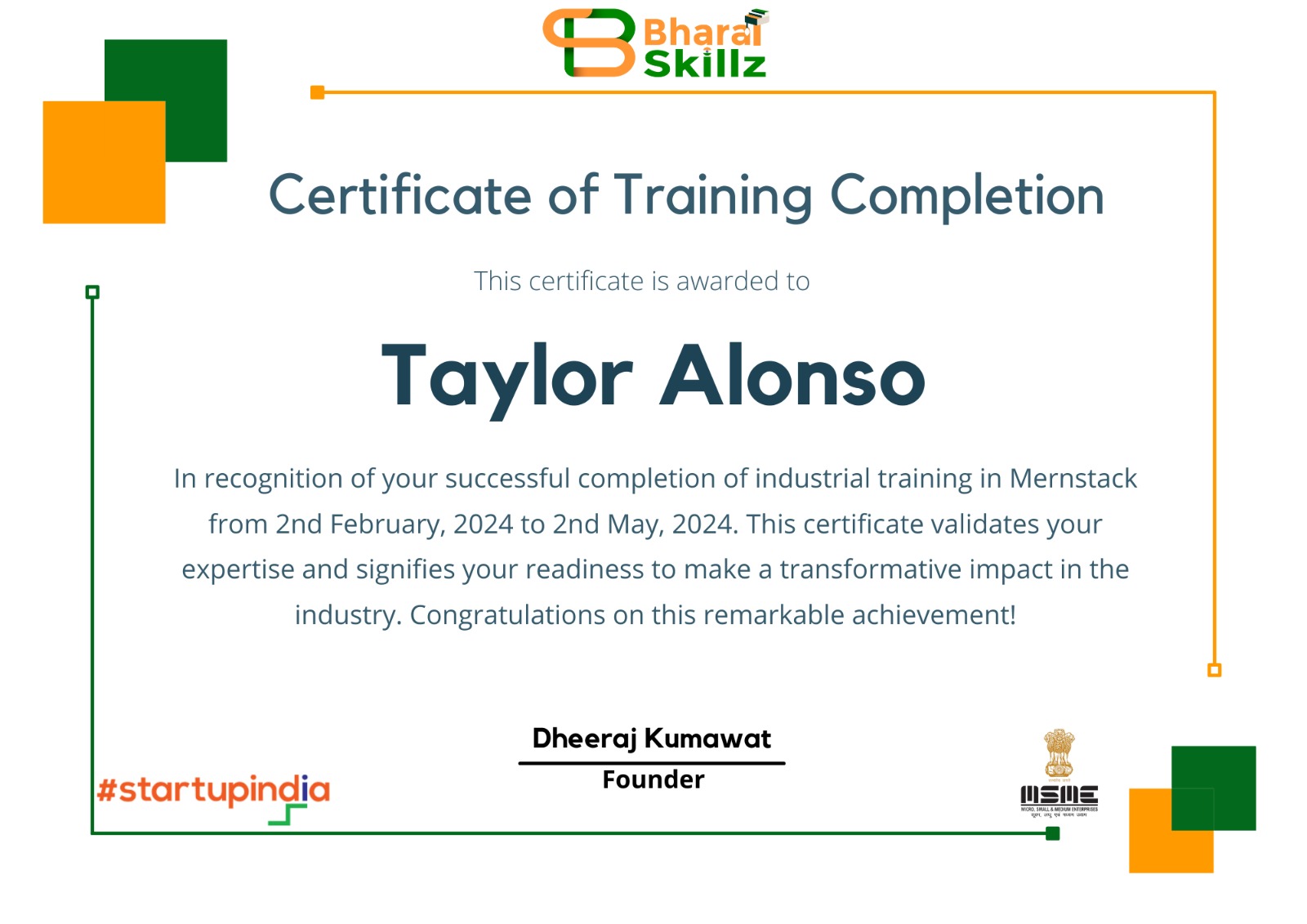
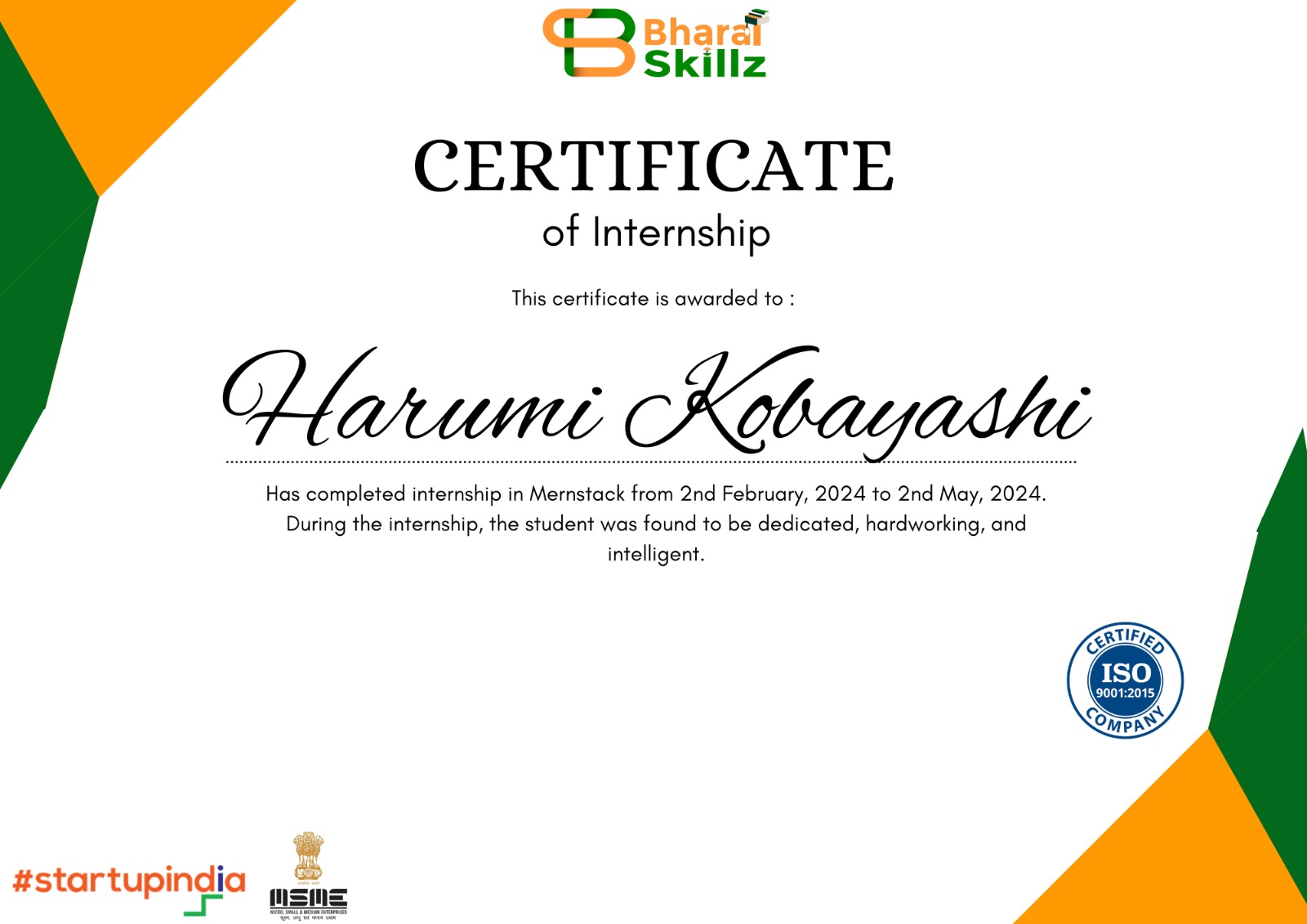
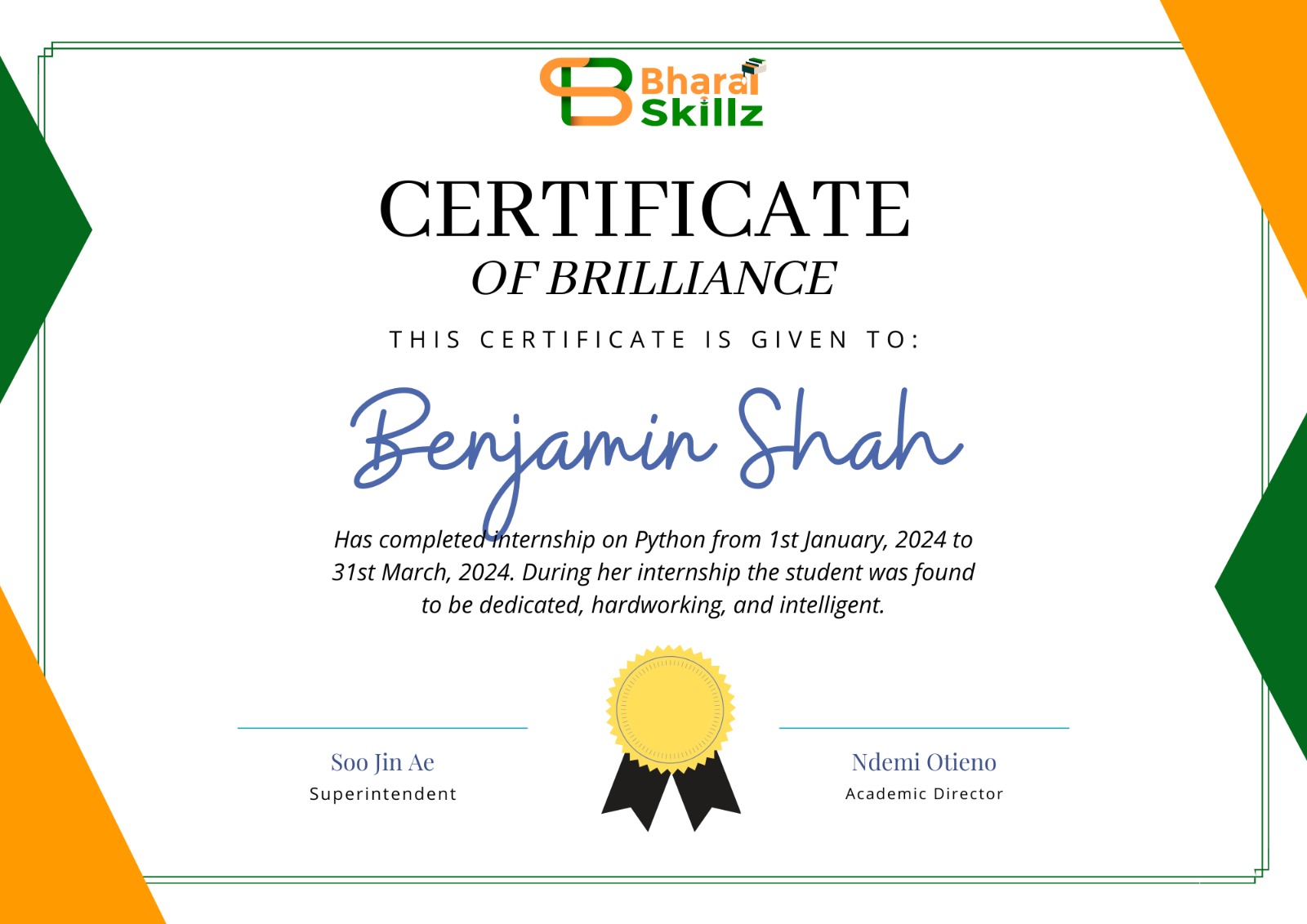
Pricing plans
AutoCAD Course Fee
Top-quality learning that’s easy on your pocket.

Self Paced
You’ll Get Access to:-
Internship Certificate by Co-Branded Company
-
1 Minor + 1 Major project
-
LIVE INTERACTIVE SESSIONS
-
Recorded Modules
-
25+ hours of video content access
-
Certificate on successful completion
-
Training Certificate from Bharat Skillz
Mentor Led
Everything in Self Paced, Plus:-
Internship Certificate by Co-Branded Company
-
1 Minor + 1 Major project
-
LIVE INTERACTIVE SESSIONS
-
Recorded Modules
-
25+ hours of video content access
-
Certificate on successful completion
-
Training Certificate from Bharat Skillz
FAQ's
At Bharat Skillz, we’re committed to delivering top-notch support—your questions are our priority.

Python basic Python concepts & terms Python fundamentals Python data structure & modules
Pandas & visualization
Introduction to probability theory Distribution central limits theorem & hypothesis testing
Introduction to Artificial intelligence Applications of Artifiticial intelligence Hands on work with Python
Introduction to Neuron deep learning (basics & scope) Evolution of deep learning Applications of Deep learning Machine learning Vs. Deep learning Techniques & types of deep learning Introduction to ANN
Neuron Diagram Neuron Models & NETWORK FUNCTIONS of Neurons activation Functions of Gradient descent & Stochastic Ramp function & sigmoid function & Gaussian function
Perceptron & multilayer network Backpropagation Deep neural network installing libraries Creating ANN python Training the model
Introduction to open Cv (Image processing) Learning basic image manipulations Introduction to CNN CNN Institution Convolution Operation pooling Flattering building a CNN using python Training the model
Introduction to open Cv (Image processing) Learning basic image manipulations Introduction to CNN CNN Institution Convolution Operation pooling Flattering building a CNN using python Training the model
![7803722 [Recovered]-05](https://bharatskillz.com/wp-content/uploads/2024/06/7803722-Recovered-05.png)



